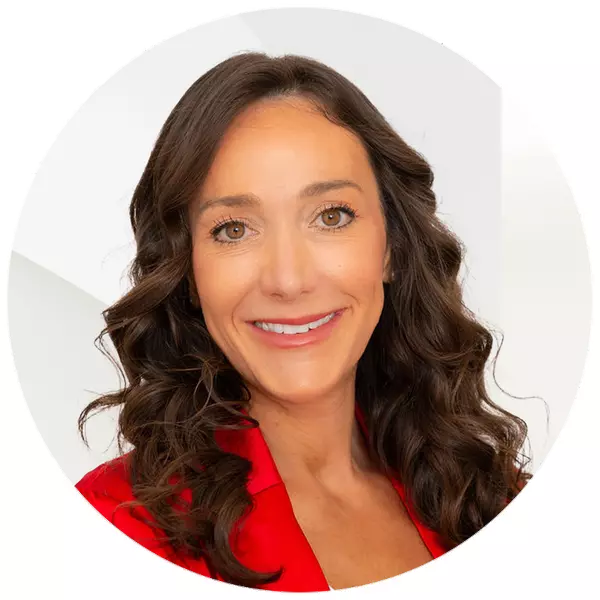$245,000
$249,900
2.0%For more information regarding the value of a property, please contact us for a free consultation.
108 Wild Oak Drive Daphne, AL 36526-3652
4 Beds
3 Baths
2,280 SqFt
Key Details
Sold Price $245,000
Property Type Single Family Home
Sub Type Contemporary
Listing Status Sold
Purchase Type For Sale
Square Footage 2,280 sqft
Price per Sqft $107
Subdivision Lake Forest
MLS Listing ID 300931
Sold Date 09/14/20
Style Contemporary
Bedrooms 4
Full Baths 2
Half Baths 1
Construction Status Resale
HOA Fees $70/mo
Year Built 1977
Annual Tax Amount $722
Lot Size 9,583 Sqft
Lot Dimensions 139 x 70
Property Sub-Type Contemporary
Property Description
You Do Not Want To Miss Out!! Completely Renovated Four bedroom home with two flex spaces that can be used for your formal dining, home office, exercise room or play room! This spacious home has endless options to make your own. All new hard surfaced flooring throughout main floor. Kitchen highlighted with Beautiful tongue and groove ceiling which plays off the all NEW granite counters, backsplash, stainless steel appliances including double decker oven. Living room with bricked wood burning fireplace & soaring windows inviting in an abundance of natural sunlight. Upstairs features 4 bedrooms with brand new carpets. Master bathroom with custom tile shower enclosed with a glass door. Granite in all bathrooms. NEW Roof, NEW AC system, New Garage Door, New water heater, Freshly painted interior & exterior.
Location
State AL
County Baldwin
Area Daphne 1
Interior
Interior Features Ceiling Fan(s)
Heating Electric
Flooring Carpet, Tile, Laminate
Fireplaces Number 1
Fireplaces Type Living Room
Fireplace Yes
Appliance Dishwasher, Electric Range
Exterior
Parking Features Double Garage
Garage Spaces 2.0
Pool Community
Community Features BBQ Area, Pool - Outdoor, Tennis Court(s), Playground
Utilities Available Daphne Utilities, Riviera Utilities
Waterfront Description No Waterfront
View Y/N No
View None/Not Applicable
Roof Type Composition
Garage Yes
Building
Lot Description Corner Lot
Foundation Slab
Architectural Style Contemporary
New Construction No
Construction Status Resale
Schools
Elementary Schools Daphne Elementary, Wj Carroll Intermediate
Middle Schools Daphne Middle
High Schools Daphne High
Others
Ownership Whole/Full
Read Less
Want to know what your home might be worth? Contact us for a FREE valuation!

Our team is ready to help you sell your home for the highest possible price ASAP
Bought with RE/MAX By The Bay
GET MORE INFORMATION





