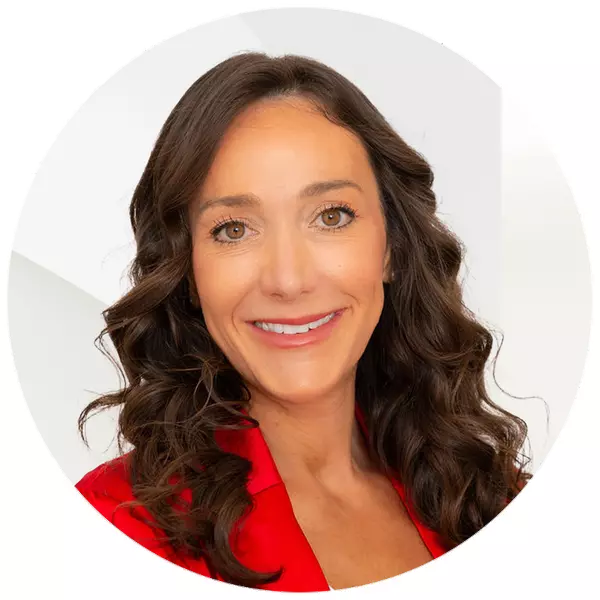$685,000
$715,000
4.2%For more information regarding the value of a property, please contact us for a free consultation.
25212 Austin Road Daphne, AL 36526
4 Beds
4 Baths
3,422 SqFt
Key Details
Sold Price $685,000
Property Type Single Family Home
Sub Type Craftsman
Listing Status Sold
Purchase Type For Sale
Square Footage 3,422 sqft
Price per Sqft $200
Subdivision Austin Commons
MLS Listing ID 299886
Sold Date 08/28/20
Style Craftsman
Bedrooms 4
Full Baths 3
Half Baths 1
Construction Status Resale
Year Built 2011
Annual Tax Amount $1,425
Lot Size 3.000 Acres
Lot Dimensions 210 x 643
Property Sub-Type Craftsman
Property Description
Beautiful Custom Craftsman Style Home built in 2011 nestled on 3 acre estate size lot in the heart of Daphne/Eastern Shore. 4 BR, 3 ½ BA's, & office. Sit & relax on the front porch & then step inside & take in the beautiful wood floors; ceilings 10' in bedrooms, 12 to 14' in living areas, beautiful crown molding throughout, & spacious open floor plan. Wood floors thru-out the main living areas: Foyer, Dining Rm, Office, & Great Rm. Fabulous dining w/ trey ceiling & wainscoting. Chef's kitchen set w/ custom cabinets, expansive granite countertops, tumble tile backsplash, stainless steel appliances, Kitchen Aid-double ovens, GE Monogram 6 burner gas cooktop, Bosch dishwasher, large center island and breakfast bar overlooks great room, dining room, and breakfast room which is set w/ custom cabinets, wine refrigerator, wet bar, & wine rack. Office has custom cabinets & desk w/ glass French doors. The great rm is spacious w/ 14' ceilings, gas fireplace, surround speakers in the ceiling & walls. You may never want to leave this spacious master suite and Glamour master bath with dual vanities, granite, claw foot tub & custom tiled walk through shower w/ custom showers heads and bench. Split floor plan offers spacious extra bedrooms, with a jack and jill bath for 2 of the rooms & private bath for the other. Each has granite & tiled showers. If you like entertaining or enjoying quite relaxing evenings this is the home for you. Step out to your cozy yet spacious covered patio overlooking the sparkling screened in saltwater swimming pool w/ soothing water feature. But that is not all...Separate Barn/Building 28 x 35 w/ 10' door on the front, 12' slider door back. This property really has it all. Other amenities include Rinnai tankless hot water, 8' doors, separate well for irrigation and outdoor spigots, Polk Surround sound speakers, built in Weber grilling station, plantation shutters, Extra laundry/mudroom w/built in workspace, oversized 3 car garage & so much more.
Location
State AL
County Baldwin
Area Central Baldwin County
Zoning Single Family Residence
Interior
Interior Features Breakfast Bar, Bonus Room, Office/Study, Other Rooms (See Remarks), Ceiling Fan(s), High Ceilings, Split Bedroom Plan
Heating Electric, Heat Pump
Cooling Ceiling Fan(s), HVAC (SEER 16+)
Flooring Carpet, Tile, Wood
Fireplaces Number 1
Fireplaces Type Family Room, Gas Log
Fireplace Yes
Appliance Dishwasher, Disposal, Double Oven, Microwave, Gas Range, Wine Cooler, Gas Water Heater
Laundry Main Level, Inside
Exterior
Exterior Feature Irrigation Sprinkler
Parking Features Attached, Three or More Vehicles, Automatic Garage Door
Pool Screen Enclosure
Community Features None
Waterfront Description No Waterfront
View Y/N Yes
View Other-See Remarks
Roof Type Dimensional
Garage Yes
Building
Lot Description 3-5 acres
Story 1
Foundation Slab
Sewer Public Sewer
Water Public
Architectural Style Craftsman
New Construction No
Construction Status Resale
Schools
Elementary Schools Belforest Elementary School
Middle Schools Daphne Middle
High Schools Daphne High
Others
Ownership Whole/Full
Read Less
Want to know what your home might be worth? Contact us for a FREE valuation!

Our team is ready to help you sell your home for the highest possible price ASAP
Bought with EXIT Realty Lyon & Assoc.Fhope
GET MORE INFORMATION





